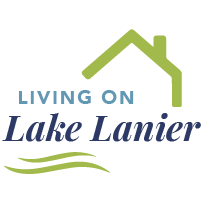6462 Waterscape Ridge Gainesville, GA 30506
Breathtaking views year-round at this beautiful Lake Lanier home! This recently remodeled, 4-sided brick home is sure to impress. With over 6,800 SF, this home has ample room for large gatherings and family fun on Lake Lanier. Spacious and open main level with the master on the main. Kitchen boasts many upgrades including high end appliances and a gas cooktop. Open view to the breakfast room and living areas. Oversized Master overlooking Lake Lanier with fireplace and direct access to the upper deck. The second story includes a second master/private suite/or secluded home office with a private deck overlooking the lake as well. Expansive terrace level with tall ceilings that includes 2 beds/1 bath and large living area. Great unfinished storage and room to expand to a second kitchen or theater room. This home is truly move-in ready with all new mechanicals and 50-year roof. Drive your cart to the dock or secluded fire pit area on a concrete path all the way to the corps line and then on a groomed trail to the lake. Located on the Chestatee River section of the lake, the dock has deep water at water level. Private beach at dock with a private point on the corps property. Live lake life to the fullest at this stunning property - schedule your showing today!
| 3 weeks ago | Listing updated with changes from the MLS® | |
| 2 months ago | Price changed to $1,680,000 | |
| 7 months ago | Listing first seen online |
Listings identified with the FMLS IDX logo come from FMLS and are held by brokerage firms other than the owner of this website and the listing brokerage is identified in any listing details. Information is deemed reliable but is not guaranteed. If you believe any FMLS listing contains material that infringes your copyrighted work, please click here to review our DMCA policy and learn how to submit a takedown request.
© 2017-2024 First Multiple Listing Service, Inc.


Did you know? You can invite friends and family to your search. They can join your search, rate and discuss listings with you.