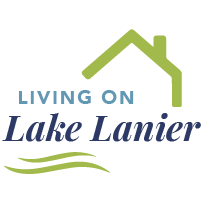3412 Sundance Drive Gainesville, GA 30506




Indulge in the elegance of lakeside luxury with this awe-inspiring custom home, boasting exclusive access to the serene waters of Lake Lanier. As you embark on a tour of this residence, you'll be captivated from the outset by its grandeur - a stately front adorned with a side-entry 3-car garage and meticulously landscaped gardens, bursting with vibrant colors throughout the seasons. Step onto the expansive stone front porch, where the journey inside begins. Welcomed by gleaming hardwood floors, the living room beckons with panoramic views through its vast windows, framing the beauty of the surroundings. The gourmet kitchen is a chef's dream, equipped with Thermador appliances, a double oven, and an open layout seamlessly connecting it to the entire main floor. The primary suite is a haven of space and tranquility, featuring a private entrance to the deck and breathtaking views. The ensuite bath is a sanctuary of modern amenities, showcasing hidden conveniences like outlets in the double vanity drawers, a solid granite base for the whirlpool tub, and an indulgent walk-in shower. An adjoining sitting room/office complements the primary bedroom, offering flexibility and privacy. Discover the allure of the sunroom off the kitchen, providing a generous space for gathering and cooking, complete with an indoor grill. The terrace level unfolds into three spacious bedrooms, two full baths, and an inviting bar area - perfect for entertaining guests. Step outside to the backyard oasis, where a sprawling Trex deck with an underdeck covering awaits, overlooking the landscaped grounds. A deeded easement leads to the crown jewel - the largest party dock on Lake Lanier. This two-story dock features a double slip with electricity, a 5k lb boat lift, and a water pump for convenient irrigation from the lake to the house. Additional features enhance the allure of this residence, including a central vacuum system with sweep vents in the kitchen, custom wood shelving in every closet, soft-close drawers, and convenient slide-out shelves. This home embodies the essence of a perfect lake retreat, offering an unparalleled blend of elegance, functionality, and access to the natural beauty of Lake Lanier.
| 4 weeks ago | Listing updated with changes from the MLS® | |
| 4 weeks ago | Price changed to $1,800,000 | |
| 2 months ago | Price changed to $2,000,000 | |
| 2 months ago | Price changed to $2,100,000 | |
| 3 months ago | Status changed to Active | |
| See 1 more | ||
Listings identified with the FMLS IDX logo come from FMLS and are held by brokerage firms other than the owner of this website and the listing brokerage is identified in any listing details. Information is deemed reliable but is not guaranteed. If you believe any FMLS listing contains material that infringes your copyrighted work, please click here to review our DMCA policy and learn how to submit a takedown request.
© 2017-2024 First Multiple Listing Service, Inc.


Did you know? You can invite friends and family to your search. They can join your search, rate and discuss listings with you.