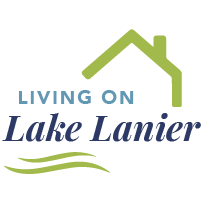2666 Pass Circle Gainesville, GA 30506




Welcome to this classic fully remodeled lake home with a covered, single slip dock with boat lift in very deep water! SITUATED ON A POINT LOT WITH 2.34 ACRES, featuring great lake views, privacy and close to Laurel Park and boat ramp. Plenty of room for an additional guest house if desired, this home with a finished terrace level, was renovated down to the studs in 2016. The light-filled foyer, with nickel gap walls, invites you into the open floor plan. The kitchen features glass door cabinets, granite countertops, a double sink, Kitchen Aid and Samsung stainless appliances. The kitchen is open to the family room with a large wood-burning brick fireplace, a trey ceiling, doors to the covered porch, and lake views. The primary bedroom features an ensuite, with the washer and dryer conveniently located within the walk-in closet. A guest bedroom with 2 closets and lake views, along with a hall, full bath with a huge linen closet completes the main floor. The terrace level remodel was completed in 2024 and features an additional laundry room within a space for bunkbeds or an office, a large bedroom with lake views and French doors to the lower patio, and a full bath with a double vanity and large linen closet. A light-filled game room or family room area with lake views includes Kraft Maid built-in cabinetry, and French doors to the driveway. Completing this level is an additional room that can be used as a storage area or bunk room. Relaxing with the lake views and breeze, enjoying the fireworks at Laurel Park from your dock or the back deck of the home, gathering around the (grandfathered in) firepit for a cozy evening, all combine to make outdoor entertaining truly special. Solar lights accent the stone walkway to the dock. Rounding out this amazing property is a detached, 3-bay garage with charging station, solar panels, and plenty of storage. Seller purchased additional road frontage with deed and survey included in documents. A conveniently located woodshed will store your firewood and gardening tools, while you enjoy an organic garden to grow your own vegetables and/or flowers.
| a month ago | Listing updated with changes from the MLS® | |
| 3 months ago | Price changed to $1,295,000 | |
| 4 months ago | Listing first seen online |
Listings identified with the FMLS IDX logo come from FMLS and are held by brokerage firms other than the owner of this website and the listing brokerage is identified in any listing details. Information is deemed reliable but is not guaranteed. If you believe any FMLS listing contains material that infringes your copyrighted work, please click here to review our DMCA policy and learn how to submit a takedown request.
© 2017-2024 First Multiple Listing Service, Inc.


Did you know? You can invite friends and family to your search. They can join your search, rate and discuss listings with you.