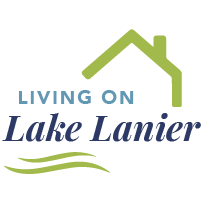58 Lake Sydney Drive Dawsonville, GA 30534




Welcome to Lake Life at 58 Lake Sydney Drive, where we offer a uniquely different and customized STEP LESS RANCH home, in the gated Dawson Pointe community. Enjoy the shores of Lake Lanier in the golf cart and pedestrian friendly community, with swimming pool, tennis courts, club house, and lighted streets and sidewalks. 58 Lake Sydney Drive offers many luxury upgrades to the typical ranch floor plan, which include an oversized 3rd garage bay with room for tandem small vehicle parking, boat and trailer parking, large truck parking, as well as additional storage and workshop features, and its own private full sized bath. 58 Lake Sydney Drive also includes an additional luxury feature with the ability to purchase private slip #30 in the highly coveted community dock. This slip is a covered end slip with approach ramp and walkways on each side, as well as security cameras with audio recording. 58 Lake Sydney Drive is a unique 4 bedroom 4.5 bath ranch home with private backyard and room for your own private pool. The executive ranch floor plan includes 3 bedrooms and 3.5 bathrooms on the main level with an added in-law/teen suite upstairs with its own private bath, walk in closet, wet bar and mini kitchen. The Chefs kitchen on the main includes a breakfast bar, keeping area, granite countertops, exquisite wood cabinetry, and backsplash. The kitchen is also equipped with an option to convert to gas, if preferred. Adjacent to the kitchen you will find a separate dining room with generous space for large family gatherings. This space could also serve your home office needs. Off the keeping room you will enjoy your morning coffee and evening meals on the all seasons enclosed patio, with it's own outdoor fireplace and privacy curtains.Your owners suite is located on the main floor with adjoining bath that boasts marble countertops, exquisite wood cabinetry, separate closets with changing room, separate soaking tub, shower and double sinks. 2 additional oversized bedrooms and a jack and jill bath make up additional features of main level living. 58 Lake Sydney Drive boasts one of the larger lots in the community and includes an oversized 32' wide driveway. Recent updates include new carpet, freshly painted ceilings and manicured landscape. Get it before it's gone and just in time for the Spring boating season.
| a month ago | Listing updated with changes from the MLS® | |
| a month ago | Price changed to $724,000 | |
| 3 months ago | Price changed to $739,000 | |
| 4 months ago | Status changed to Active | |
| 4 months ago | Listing first seen online |
Listings identified with the FMLS IDX logo come from FMLS and are held by brokerage firms other than the owner of this website and the listing brokerage is identified in any listing details. Information is deemed reliable but is not guaranteed. If you believe any FMLS listing contains material that infringes your copyrighted work, please click here to review our DMCA policy and learn how to submit a takedown request.
© 2017-2024 First Multiple Listing Service, Inc.


Did you know? You can invite friends and family to your search. They can join your search, rate and discuss listings with you.